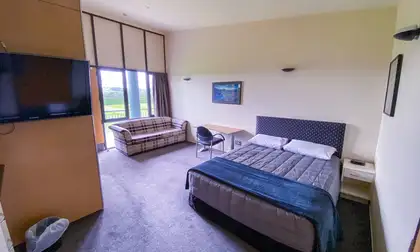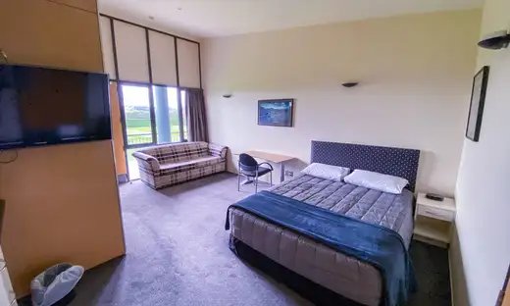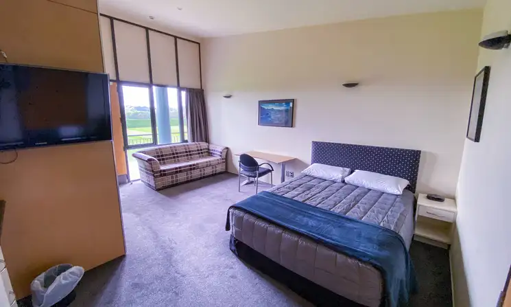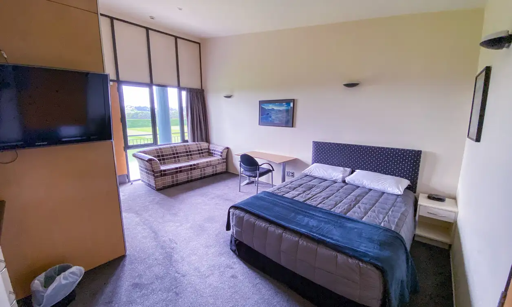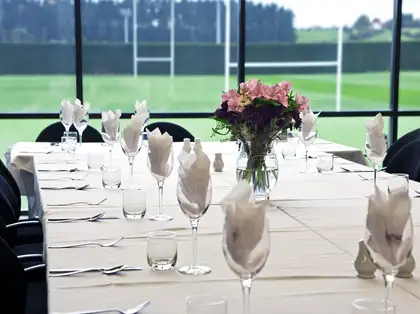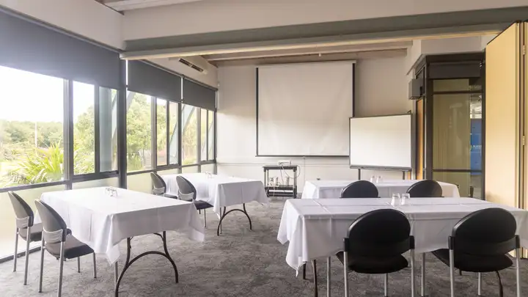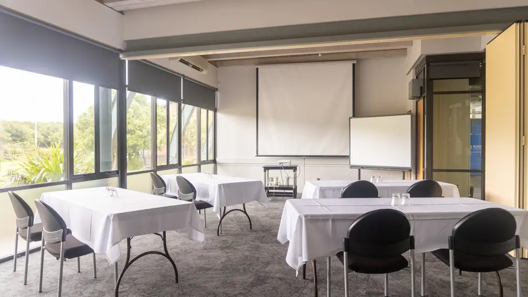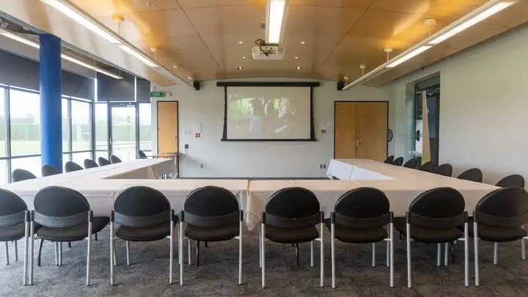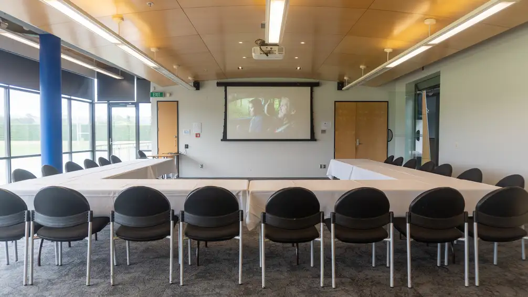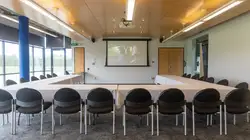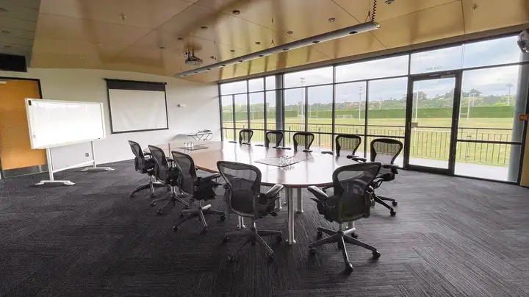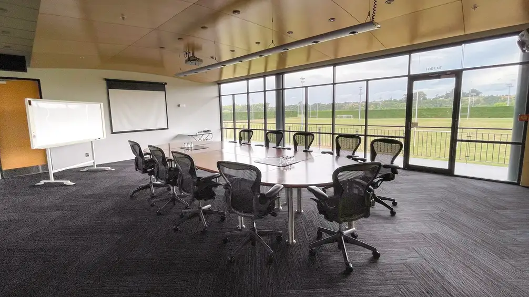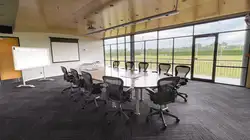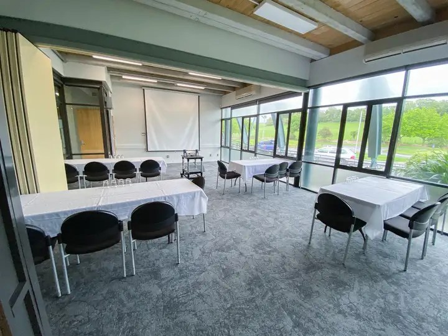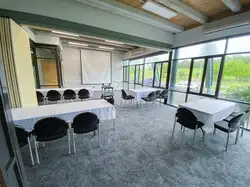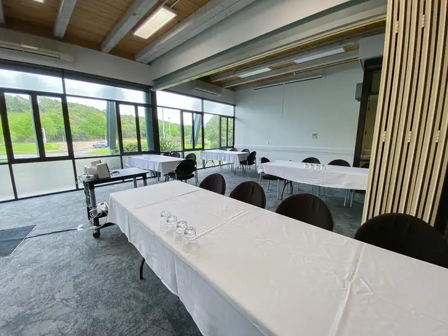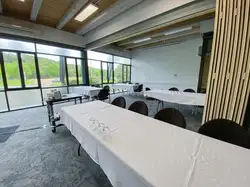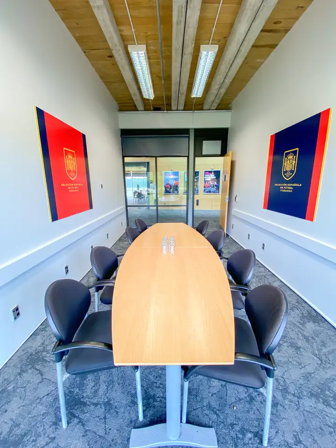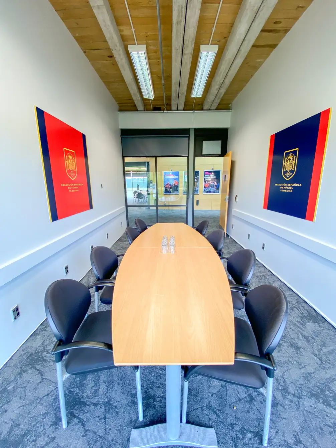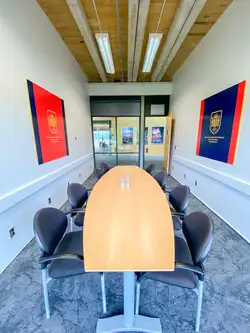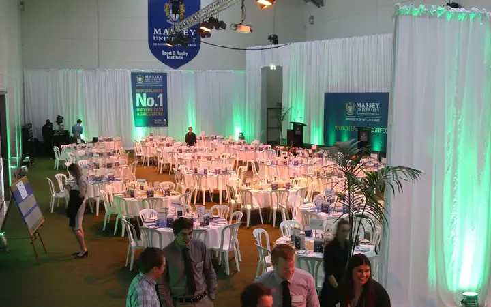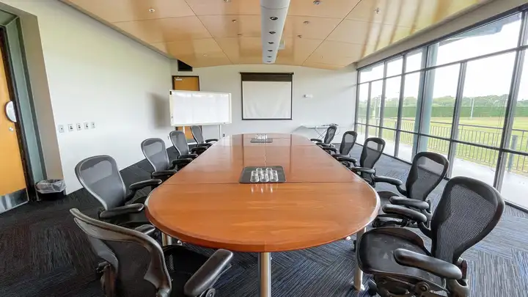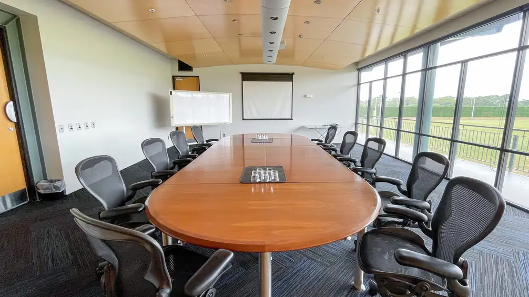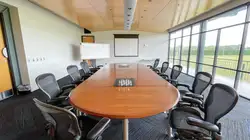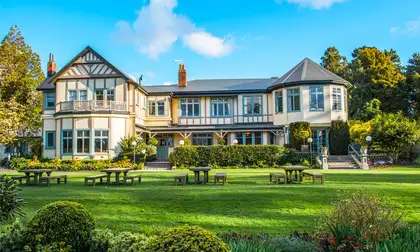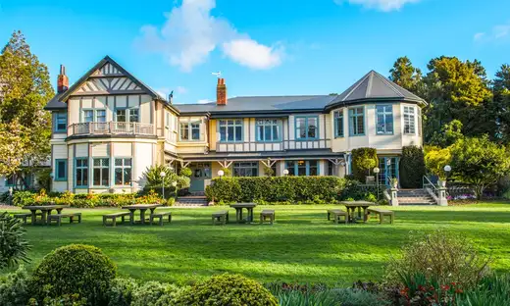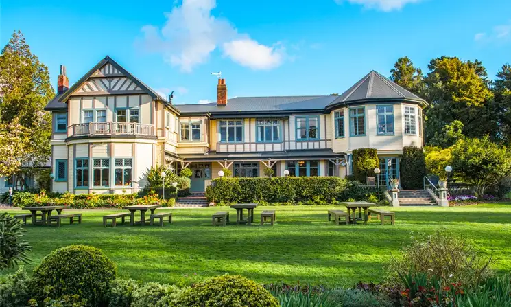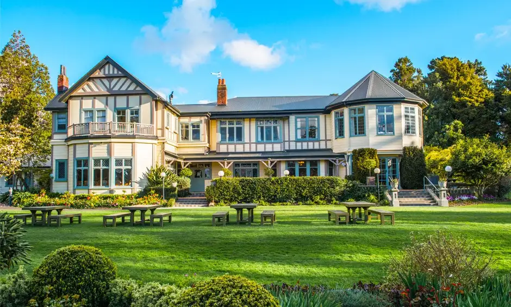Our conference and event spaces can host groups as small as 6 or as large as 300. Whether you need a quiet setting for a private meeting or a flexible indoor space for large functions and award ceremonies, the Sport and Event Centre can meet your needs. There is a magnificent view across the rugby fields and the Tararua Ranges.
Table service, buffet options and a bar are available for your use.
Conference room
The conference room is the primary corporate offering and offers built-in, state-of-the-art audio and visual amenities. With a 100-inch screen, videos or presentations can be viewed with ease. The walls of the conference room are soundproof and moveable.
The room can be split into two smaller rooms if required or can be set up to accommodate smaller functions and conferences. It overlooks the rugby fields and the Tararua Ranges.
The main presentation room is mostly used for education and teaching space.
Room capacity: 25 to 120 people
Syndicate room
The syndicate room is a smaller version of the conference room.
This room is the perfect size for meetings, presentations or forums that have significant participant numbers yet not enough to fill the main conference room.
Room capacity: 30 people
Boardroom
Located on the first floor, opposite the fitness centre, the boardroom offers a quiet and comfortable setting for meetings, small forums and presentations.
Equipped with a ceiling mounted projector, screen and whiteboard; the boardroom has everything required for a productive meeting.
Room capacity: 16 people
Meeting room
The meeting room is the our smallest and most intimate corporate space. Whether it is a short 30 minute conversation or a full day gathering, the space is perfect for a handful of participants.
Room capacity: 6 to 10 people
Green room
The Green room is the Sport and Event Centre's artificial grass indoor training area, which doubles as a space for large functions and award ceremonies.
Our Green room can be configured to meet a wide variety of requirements. Table service, buffet options and a bar are available alongside the use of this room.
Room capacity: 370 people
Catered events
Our team of chefs from Wharerata can provide a high-quality banquet, luncheon, picnic, snack, nibbles or refreshments. We also tailor our menus to fit all dietary requirements, budgets and numbers.
For sport-specific clients, we can design a menu that gives you the right balance of everything you require for pre-match/training energy and post-match/training recovery.
Related content
Sports facilities
Top-class facilities for schools and sports teams in a high performance environment.
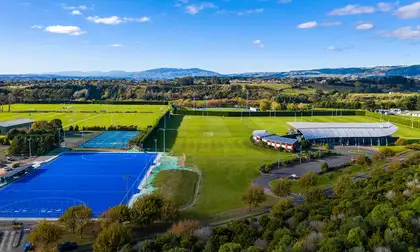
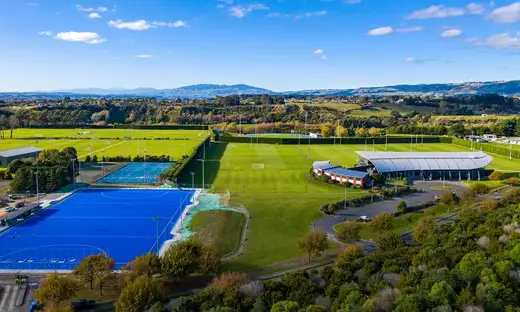
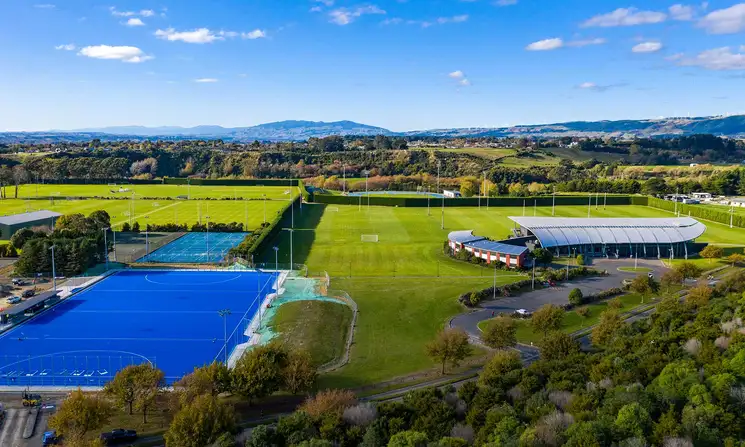
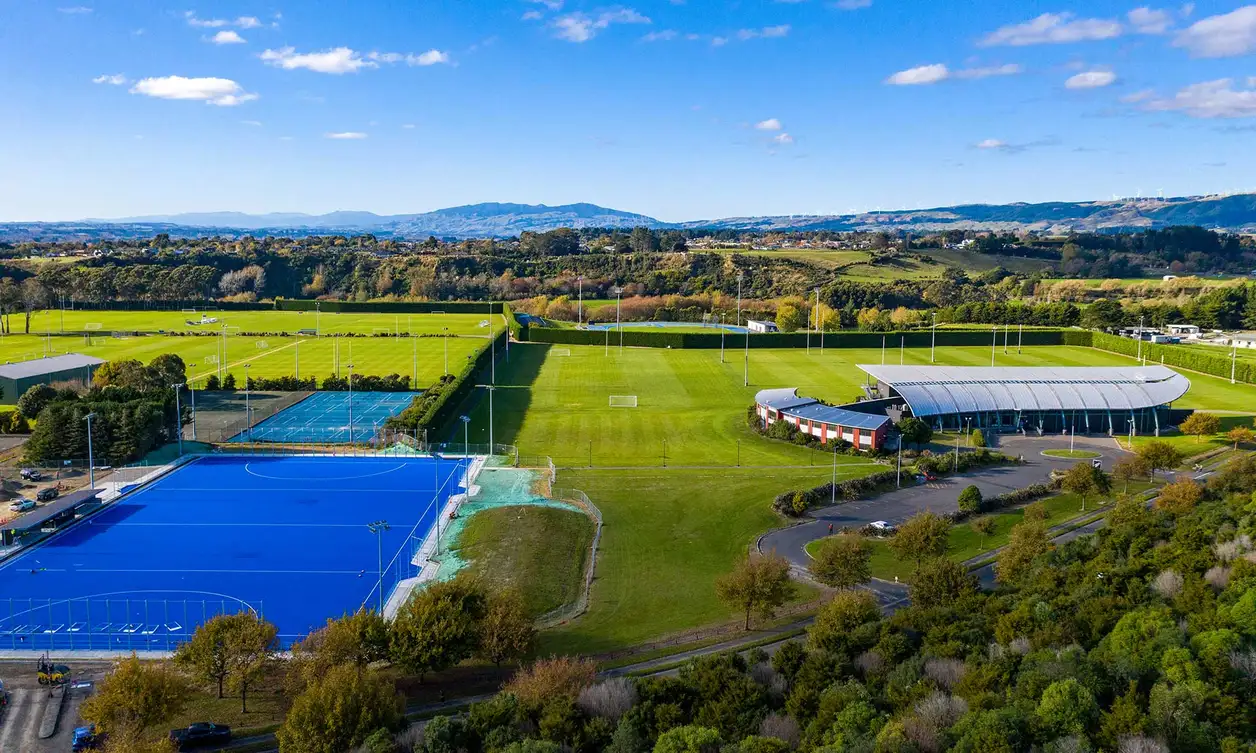
Accommodation
Our sports hotel accommodation options are perfectly suited for conferences, training camps and school groups.
